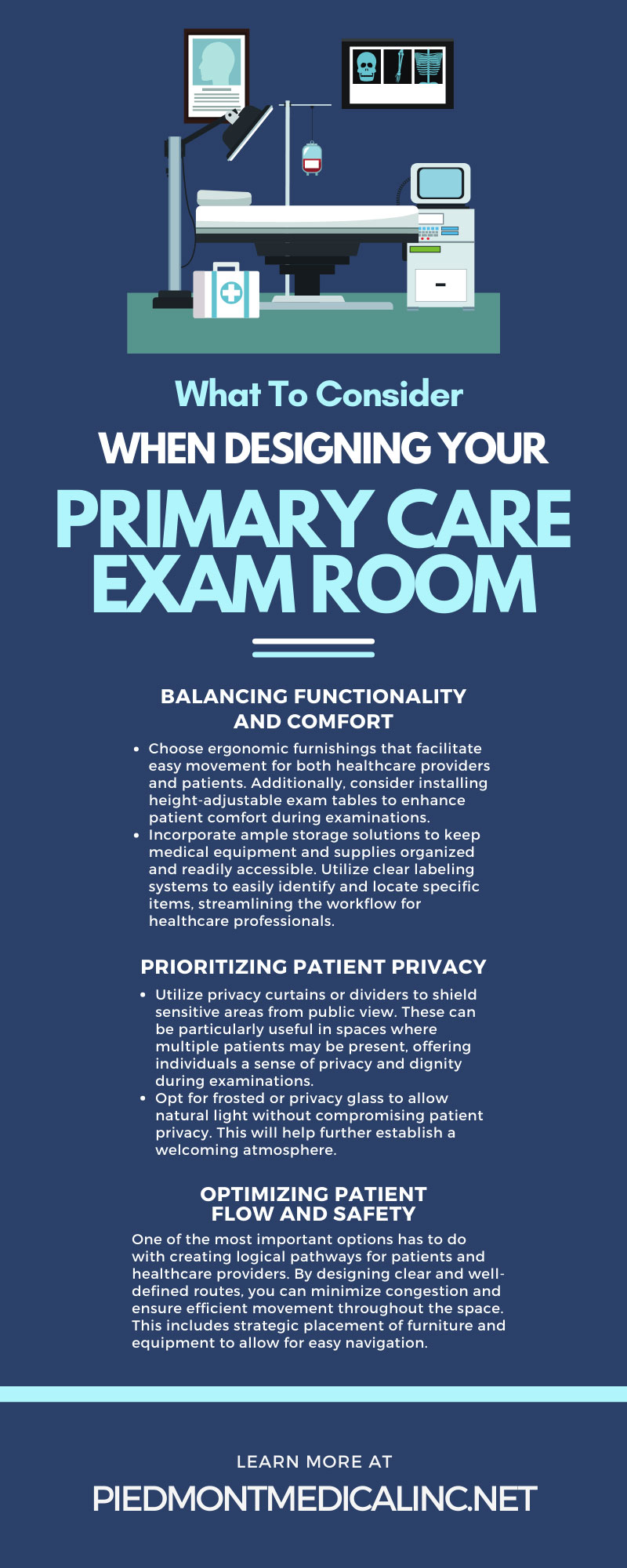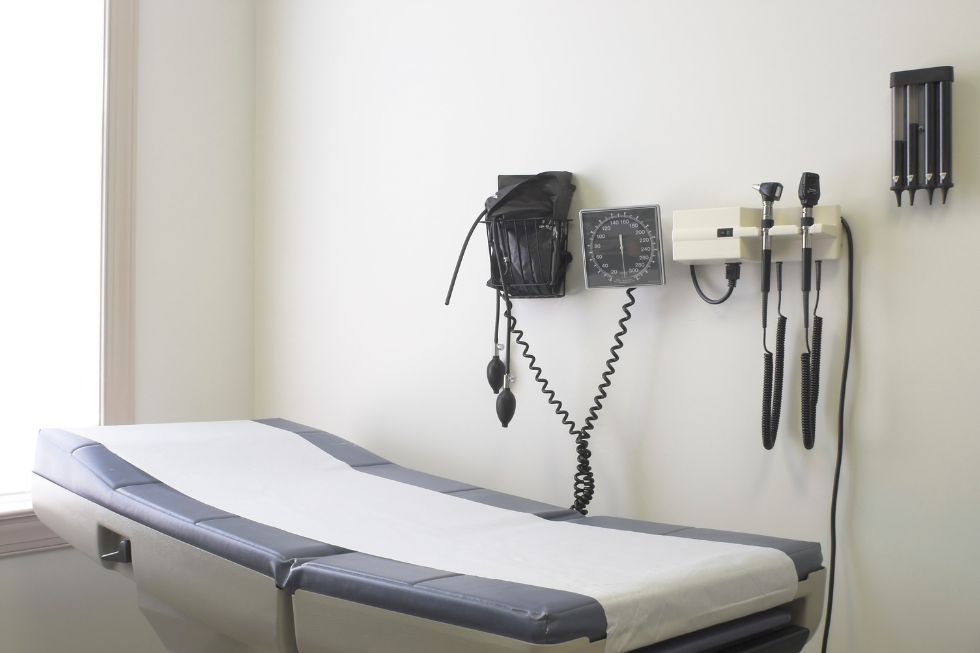Designing a primary care exam room is an essential aspect of healthcare delivery, impacting both physician workflow and patient experience. When planned correctly, an efficient exam room design enhances patient-provider interactions, improves overall efficiency, and fosters a more comprehensive and compassionate care environment. In this article, we discuss the key factors to consider when designing a primary care exam room for hospitals, teaching schools, and more.
Balancing Functionality and Comfort
An effective primary care exam room must strike the right balance between functionality and patient comfort. Below are a few ways to achieve this equilibrium.
- Choose ergonomic furnishings that facilitate easy movement for both healthcare providers and patients. Additionally, consider installing height-adjustable exam tables to enhance patient comfort during examinations.
- Incorporate ample storage solutions to keep medical equipment and supplies organized and readily accessible. Utilize clear labeling systems to easily identify and locate specific items, streamlining the workflow for healthcare professionals.
- Include a comfortable seating area for patients and family members that demonstrates a commitment to patient-centered care. Provide plush armchairs or sofas in a well-lit and cozy space to ensure privacy and tranquility. You can also enhance the ambiance with soothing music or artwork to create a calming environment for patients.
Stepping into an exam room can be quite stressful for patients. Weaving in some of these elements can help reduce that worry.
Prioritizing Patient Privacy
Patient privacy is a crucial component of any primary care exam room design. To maintain confidentiality and ensure HIPAA compliance, healthcare facilities should consider the following measures.
- Install soundproofing materials to reduce sound transmission between exam rooms and adjacent areas. This helps prevent the unintentional disclosure of sensitive information and ensures conversations between healthcare providers and patients remain private.
- Utilize privacy curtains or dividers to shield sensitive areas from public view. These can be particularly useful in spaces where multiple patients may be present, offering individuals a sense of privacy and dignity during examinations.
- Opt for frosted or privacy glass to allow natural light without compromising patient privacy. This will help further establish a welcoming atmosphere.
Patient privacy is imperative; don’t glaze over the different ways to enforce it.
Optimizing Patient Flow and Safety
When designing primary care exam rooms, it is crucial to prioritize the smooth flow of patients in tandem with a safe environment. There are a few key recommendations you can consider to achieve this; we’ve laid out two of them here.
One of the most important options has to do with creating logical pathways for patients and healthcare providers. By designing clear and well-defined routes, you can minimize congestion and ensure efficient movement throughout the space. This includes strategic placement of furniture and equipment to allow for easy navigation.
Secondly, it is important to ensure all areas of the exam room meet ADA standards for accessibility. This means providing adequate space for wheelchair maneuverability, installing ramps or elevators where necessary, and ensuring doorways, counters, and seating are accessible to individuals with disabilities.
By implementing these recommendations and any others that you deem important, primary care exam rooms can effectively optimize patient flow and enhance safety.
Accessibility for Patients with Diverse Needs
Speaking of ADA compliance, it’s important to remember that a well-designed exam room accounts for the diverse needs of your patients. The exam room should meet any needs, whether those needs relate to mobility challenges, hearing impairments, or visibility impairments.
One way to ensure accessibility is by providing wheelchair access. There should be enough space to accommodate wheelchairs and other mobility aids. Additionally, be sure to include adjustable height furniture since these types of examination tables and chairs need to cater to patients of various sizes and abilities.
Although it may seem like a lot to ensure accessibility for all patients, it’s essential if you want to create a safe environment for everyone. Take the time to think of different ways to adjust your space to cater to all needs.
Integrating Technology
Modern primary care exam rooms must incorporate technology that supports seamless communication and data management. Integrating patient-centered technology can make the exam room more efficient by:
- Equipping exam rooms with electronic health record (EHR) systems, facilitating access to patient data, and reducing the need for physical record storage.
- Providing tablets or other mobile devices for patient registration, education, and entertainment.
- Installing wall-mounted monitors or whiteboards for provider-patient consultations, enabling visualization of medical information and treatment plans.
Although some of these options aren’t necessary, they do go a long way in making patients comfortable and improving efficiency for healthcare professionals.
Fostering Communication and Collaboration
Promoting effective communication and collaboration between healthcare providers and patients is a top priority in primary care exam room design. Again, an exam room can be a stressful place, but setting up the space for comfort can help. Design considerations to support collaboration include:
- Arranging the seating area to promote face-to-face communication between patients and providers.
- Incorporating open spaces and flexible workstations that encourage provider collaboration and teamwork.
- Displaying informational posters or resources to facilitate patient education and encourage informed decision-making.
Communication is always key, but it’s especially crucial in the exam room. Consider collaboration when designing your primary care exam room.
Fostering an Educational Environment in Teaching Institutions
For teaching schools and colleges, primary care exam rooms should provide opportunities for students to observe, learn, and practice their skills. Key design considerations include:
- Engaging multimedia tools: Incorporate whiteboards, projectors, and video-conferencing equipment into rooms for effective teaching and collaboration.
- Sufficient room for observation: Allocate space for students to observe examinations and procedures without interfering with patient care. Think about making these rooms bigger than actual hospital exam spaces.
When it comes to teaching institutions, learning is the goal. Take the tips above into consideration and adjust them to fit an educational scope.
Flexibility for Growth and Future Upgrades
Our last design consideration involves planning for the future. The healthcare landscape is constantly evolving, and your primary care exam room should be able to adapt. Keep an eye on modular design elements, the newest technologies and products, and innovations in building infrastructure.
For example, modular design elements can be adjusted and rearranged for future needs. You never know what different emergencies may call for, and these pieces can adapt to fit the situation.
Preparing for the future may seem unnecessary, but it’ll make the unknown easier to handle once it’s at your doorstep. By following our guide to designing an exam room, you should be able to meet the needs of all patients and situations. And with the help of Piedmont Medical, you can purchase all the Stryker medical beds you need to fill up your exam rooms. Turn to us for all your exam room needs—we’ve got you covered.



Recent Comments